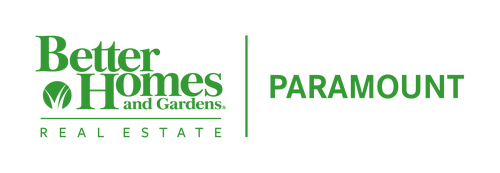


 MLSOK - CMA / Better Homes And Gardens Real Estate Paramount (405-348-9700) / Alexsandra Barreras
MLSOK - CMA / Better Homes And Gardens Real Estate Paramount (405-348-9700) / Alexsandra Barreras 18641 Como Drive Edmond, OK 73012
Description
1179237
$4,627
10,511 SQFT
Single-Family Home
2022
Edmond
Oklahoma County
Listed By
MLSOK - CMA
Last checked Jul 11 2025 at 5:07 AM CDT
- Full Bathrooms: 2
- Combo Woodwork
- Laundry Room
- Window Treatments
- Dishwasher
- Disposal
- Microwave
- Corner Lot
- Fireplace: Gas Log
- Foundation: Slab
- Dues: $260
- Carpet
- Tile
- Roof: Composition
- Utilities: Cable Available, Electricity Available, Public
- Energy: Vents, Other, Double Glazed Windows, Fireplace Insert, Programmable Thermostat, Storm Doors
- Elementary School: West Field Es
- Middle School: Heartland Ms
- High School: Santa Fe Hs
- Concrete
- One
- 1,854 sqft
Estimated Monthly Mortgage Payment
*Based on Fixed Interest Rate withe a 30 year term, principal and interest only



This 3-bedroom, 2-bathroom home offers 1,865 sq ft of modern comfort with a bright, open layout and thoughtful design throughout. The generously sized study with natural light is a standout feature—easily convertible to a 4th bedroom, guest suite, or media room.
Built in 2022, this home includes a 2-car garage, fresh finishes, and move-in-ready appeal. Enjoy life in a quiet, family-friendly neighborhood within the Edmond School District, just a short walk from neighborhood park and splash pad-catch/release fishing in neighborhood greenbelt ponds-perfect for everyday fun and relaxation.
A couple notable features:-Pet friendly with dog door, spacious back yard, & tile throughout home (mix of traditional and wood-look- vaulted ceilings in common areas and master bed- built-in gas fireplace- jet tub in master bath
Don’t miss your chance to own this beautiful, like-new home in one of Edmond’s most desirable communities. Schedule your showing today!