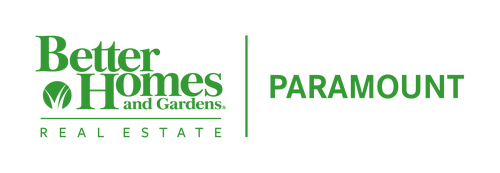


 MLSOK / Re/Max Preferred - Contact: 405-751-4848
MLSOK / Re/Max Preferred - Contact: 405-751-4848 1415 NW 22nd Street Oklahoma City, OK 73106
Description
1121921
7,000 SQFT
Single-Family Home
1917
Bungalow, Traditional
Oklahoma City
Oklahoma County
Listed By
MLSOK
Last checked Jul 30 2024 at 3:28 PM CDT
- Full Bathrooms: 2
- Half Bathroom: 1
- Interior
- Fireplace: 1
- Fireplace: Mock
- Foundation: Conventional
- Central Gas
- Central Elec
- Roof: Composition
- Fuel: Central Gas
- Elementary School: Eugene Field Es
- Middle School: Classen Ms of Advanced Studies
- High School: Classen Hs of Advanced Studies
- None
- Concrete Drive
Estimated Monthly Mortgage Payment
*Based on Fixed Interest Rate withe a 30 year term, principal and interest only




Gatewood Historic Remodel. New in an old shell: this lovely remodel has new electrical, plumbing, HVAC, roof, and interior finishes. Open floor plan with living, dining, and kitchen all open to one another. Refinished hardwood floors. Craftsman style with sweeping covered front porch and exposed rafters. The kitchen has new appliances, cabinets, granite counters, a large walk-in pantry, and an eating bar. Laundry room. Powder bath off the great room. The primary bedroom has a large walk-in closet and bath. The master bath had a huge shower and double vanities. Secondary
bedrooms are quite large with large closets. The hall bath has new fixtures and a shower/tub. A large covered deck in the privacy fenced backyard will make for casual times in all weather. Back yard is accessible thru a driving gate over the driveway. This historic home is only a few blocks to The Plaza for dining and theater and nightlife.
The backyard has a large covered deck perfect for parties and entertaining.