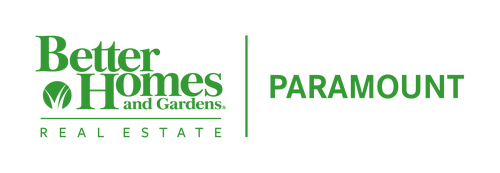
Sold
Listing Courtesy of:  MLSOK - CMA / Better Homes And Gardens Real Estate Paramount (405-348-9700) / Ryan Edwards
MLSOK - CMA / Better Homes And Gardens Real Estate Paramount (405-348-9700) / Ryan Edwards
 MLSOK - CMA / Better Homes And Gardens Real Estate Paramount (405-348-9700) / Ryan Edwards
MLSOK - CMA / Better Homes And Gardens Real Estate Paramount (405-348-9700) / Ryan Edwards 2401 Flair Drive Oklahoma City, OK 73159
Sold on 07/28/2025
$223,000 (USD)
MLS #:
1176688
1176688
Taxes
$2,067
$2,067
Lot Size
9,749 SQFT
9,749 SQFT
Type
Co-Op
Co-Op
Year Built
1966
1966
School District
Moore
Moore
County
Oklahoma County
Oklahoma County
Listed By
Ryan Edwards, Better Homes And Gardens Real Estate Paramount
Bought with
Pamela Thacker, Copper Creek Real Estate
Pamela Thacker, Copper Creek Real Estate
Source
MLSOK - CMA
Last checked Jan 26 2026 at 8:01 AM CST
MLSOK - CMA
Last checked Jan 26 2026 at 8:01 AM CST
Bathroom Details
- Full Bathrooms: 2
Lot Information
- Other
Property Features
- Fireplace: None
- Foundation: Slab
Heating and Cooling
- Central Gas
- Central Elec
Exterior Features
- Roof: Heavy Comp
School Information
- Elementary School: Fairview Es
- Middle School: West Jhs
- High School: Westmoore Hs
Stories
- One
Living Area
- 1,442 sqft
Listing Price History
Date
Event
Price
% Change
$ (+/-)
Jun 20, 2025
Listed
$219,900
-
-
Disclaimer: Copyright 2026 MLSOK. All rights reserved. This information is deemed reliable, but not guaranteed. The information being provided is for consumers’ personal, non-commercial use and may not be used for any purpose other than to identify prospective properties consumers may be interested in purchasing. Data last updated 1/26/26 00:01



