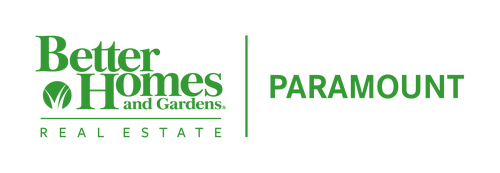


 MLSOK - CMA / Better Homes And Gardens Real Estate Paramount (405-348-9700) / Jeff Weides
MLSOK - CMA / Better Homes And Gardens Real Estate Paramount (405-348-9700) / Jeff Weides 3000 SW 140th Street Oklahoma City, OK 73170
1181494
$3,395
8,712 SQFT
Single-Family Home
2006
Moore
Cleveland County
Listed By
MLSOK - CMA
Last checked Jul 31 2025 at 6:25 PM CDT
- Full Bathrooms: 2
- Ceiling Fans(s)
- Laundry Room
- Stained Wood
- Whirlpool
- Window Treatments
- Dishwasher
- Disposal
- Microwave
- Greenbelt
- Interior Lot
- Fireplace: Metal Insert
- Foundation: Slab
- Central Gas
- Central Elec
- Dues: $275
- Combo
- Concrete
- Carpet
- Roof: Heavy Comp
- Utilities: Cable Available, Electricity Available, Natural Gas Available, Public
- Energy: Vents, Other, Double Glazed Windows, Fireplace Insert, Power Vents, Programmable Thermostat
- Elementary School: Wayland Bonds Es
- Middle School: Southridge Jhs
- High School: Westmoore Hs
- Concrete
- Two
- 2,477 sqft
Estimated Monthly Mortgage Payment
*Based on Fixed Interest Rate withe a 30 year term, principal and interest only



Description