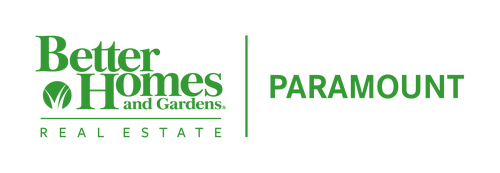


 MLSOK / Better Homes And Gardens Real Estate Paramount / Jay Brewer / Better Homes and Gardens Real Estate Paramount / Lisa Brewer - Contact: 405-348-9700
MLSOK / Better Homes And Gardens Real Estate Paramount / Jay Brewer / Better Homes and Gardens Real Estate Paramount / Lisa Brewer - Contact: 405-348-9700 414 NE 2nd Street Oklahoma City, OK 73104
1114458
1,498 SQFT
Townhouse
2011
Traditional
Oklahoma City
Oklahoma County
Listed By
Lisa Brewer, Better Homes and Gardens Real Estate Paramount
MLSOK
Last checked Jul 30 2024 at 3:28 PM CDT
- Full Bathrooms: 3
- Half Bathroom: 1
- Ceiling Fan
- Combo Woodwork
- Whirlpool
- Zero Lot Line
- Fireplace: 1
- Fireplace: Other
- Foundation: Slab
- Geothermal
- Dues: $11436
- Combo
- Roof: Other
- Fuel: Geothermal
- Elementary School: John Rex Charter
- Middle School: John Rex Charter
- High School: Douglass Hs
- Attached
Estimated Monthly Mortgage Payment
*Based on Fixed Interest Rate withe a 30 year term, principal and interest only





Description