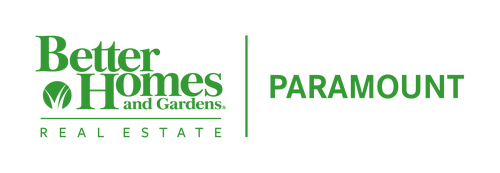


 MLSOK / Better Homes And Gardens Real Estate Paramount / Valorie Filippo - Contact: 405-348-9700
MLSOK / Better Homes And Gardens Real Estate Paramount / Valorie Filippo - Contact: 405-348-9700 4715 Innsbrook Lane Oklahoma City, OK 73142
Description
1123644
0.62 acres
Single-Family Home
1982
Contemporary
Oklahoma City
Oklahoma County
13N Township
Listed By
MLSOK
Last checked Jul 30 2024 at 3:28 PM CDT
- Full Bathrooms: 3
- Dishwasher
- Disposal
- Microwave
- Water Heater
- Ceiling Fan
- Laundry Room
- Paint Woodwork
- Stained Wood
- Whirlpool
- Cul-De-Sac
- Fireplace: 2
- Fireplace: Masonry
- Foundation: Slab
- Central Gas
- Central Elec
- Concrete
- Dues: $540
- Combo
- Carpet
- Tile
- Roof: Heavy Comp
- Fuel: Central Gas
- Elementary School: Quail Creek Es
- Middle School: John Marshall Ms
- High School: John Marshall Hs
- Attached
- Additional
- Circle Drive
- Concrete Drive
Estimated Monthly Mortgage Payment
*Based on Fixed Interest Rate withe a 30 year term, principal and interest only




From the moment you drive up to the property located on a secluded cul-de-sac, one sees the luxury stone home with beautifully ornate double doors surrounded by the lush landscaping...The tiled open living/dining area boasts a cathedral ceiling, stone fireplace, wet bar and huge windows which allow the area to be filled with light...The home is perfect for entertaining family and friends with a 2nd living area complete with the second stone fireplace and floor to ceiling windows...Beveled granite eat in island kitchen with adjacent cooking area features abundant cabinets, massive countertop space and plenty of room for the gourmet cook to continue to hone their chef skills...There is a walk in pantry/closet with space for an indoor freezer or even an additional refrigerator... Spacious primary retreat has an office area with custom shelving and a recently updated bath including a separate whirlpool tub, open tile shower and double vanities spanning both sides of the bath... The other 3 bedrooms can easily accommodate king and/or queen size beds plus other large pieces of furniture and have adjoining baths...The crowning touch is the oversized pool and immense half acre (mol) which will make for excellent outdoor parties and get togethers...There is still plenty of summer left for you to escape to your new dream home!