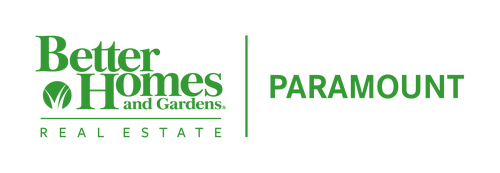
Sold
Listing Courtesy of:  MLSOK - CMA / Better Homes And Gardens Real Estate Paramount (405-348-9700) / Valorie Filippo
MLSOK - CMA / Better Homes And Gardens Real Estate Paramount (405-348-9700) / Valorie Filippo
 MLSOK - CMA / Better Homes And Gardens Real Estate Paramount (405-348-9700) / Valorie Filippo
MLSOK - CMA / Better Homes And Gardens Real Estate Paramount (405-348-9700) / Valorie Filippo 4715 Innsbrook Lane Oklahoma City, OK 73142
Sold on 04/15/2025
$645,000 (USD)
MLS #:
1152965
1152965
Taxes
$7,177
$7,177
Lot Size
0.62 acres
0.62 acres
Type
Co-Op
Co-Op
Year Built
1982
1982
School District
Oklahoma City
Oklahoma City
County
Oklahoma County
Oklahoma County
Listed By
Valorie Filippo, Better Homes And Gardens Real Estate Paramount
Bought with
Britta Thrift, Sage Sotheby's Realty
Britta Thrift, Sage Sotheby's Realty
Source
MLSOK - CMA
Last checked Feb 13 2026 at 7:01 AM CST
MLSOK - CMA
Last checked Feb 13 2026 at 7:01 AM CST
Bathroom Details
- Full Bathrooms: 3
Interior Features
- Whirlpool
- Laundry Room
- Ceiling Fans(s)
Kitchen
- Dishwasher
- Disposal
- Microwave
- Water Heater
Lot Information
- Cul-De-Sac
Property Features
- Fireplace: Masonry
- Foundation: Slab
Pool Information
- Outdoor
- Pool Cover
- Diving Board
Homeowners Association Information
- Dues: $540
Flooring
- Tile
- Combo
- Carpet
Exterior Features
- Roof: Composition
Utility Information
- Utilities: Public, Cable Available, Electricity Available
School Information
- Elementary School: Quail Creek Es
- Middle School: John Marshall Ms
- High School: John Marshall Hs
Parking
- Circle Drive
- Concrete
- Additional Parking
Stories
- One
Living Area
- 4,631 sqft
Listing Price History
Date
Event
Price
% Change
$ (+/-)
Jan 29, 2025
Listed
$699,900
-
-
Disclaimer: Copyright 2026 MLSOK. All rights reserved. This information is deemed reliable, but not guaranteed. The information being provided is for consumers’ personal, non-commercial use and may not be used for any purpose other than to identify prospective properties consumers may be interested in purchasing. Data last updated 2/12/26 23:01




