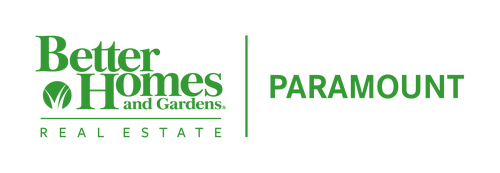


Listing Courtesy of:  MLSOK / Ok Flat Fee Realty - Contact: 405-259-5551
MLSOK / Ok Flat Fee Realty - Contact: 405-259-5551
 MLSOK / Ok Flat Fee Realty - Contact: 405-259-5551
MLSOK / Ok Flat Fee Realty - Contact: 405-259-5551 4900 S Oakwood Lane Oklahoma City, OK 73150
Pending (48 Days)
$189,900
Description
MLS #:
1104072
1104072
Lot Size
2.73 acres
2.73 acres
Type
Single-Family Home
Single-Family Home
Year Built
1982
1982
Style
Ranch
Ranch
School District
Midwest City/Del City
Midwest City/Del City
County
Oklahoma County
Oklahoma County
Listed By
Chance Daggs, Ok Flat Fee Realty, Contact: 405-259-5551
Source
MLSOK
Last checked May 3 2024 at 1:45 PM CDT
MLSOK
Last checked May 3 2024 at 1:45 PM CDT
Bathroom Details
- Full Bathrooms: 2
Interior Features
- Dishwasher
- Disposal
- Microwave
- Ceiling Fan
- Refrigerator
- Laundry Room
Lot Information
- Interior
- Rural
Property Features
- Fireplace: None
- Fireplace: 0
- Foundation: Slab
Heating and Cooling
- Heat Pump
- Other
Exterior Features
- Roof: Composition
Utility Information
- Fuel: Heat Pump
School Information
- Elementary School: Barnes Es
- Middle School: Carl Albert Ms
- High School: Carl Albert Hs
Garage
- None
Additional Information: Ok Flat Fee Realty | 405-259-5551
Location
Estimated Monthly Mortgage Payment
*Based on Fixed Interest Rate withe a 30 year term, principal and interest only
Listing price
Down payment
%
Interest rate
%Mortgage calculator estimates are provided by Better Homes and Gardens Real Estate LLC and are intended for information use only. Your payments may be higher or lower and all loans are subject to credit approval.
Disclaimer: Copyright 2024 MLSOK, Inc. All rights reserved. This information is deemed reliable, but not guaranteed. The information being provided is for consumers’ personal, non-commercial use and may not be used for any purpose other than to identify prospective properties consumers may be interested in purchasing. Data last updated 5/3/24 06:45





The property has a thoughtful layout that reflects the classic ranch-style architecture, emphasizing ease of living and functional design across a single level. The addition of a 20'x35' carport with 10'x20' extra storage space addresses practical needs, providing shelter for vehicles and a secure place for tools or outdoor equipment. There is a window unit and 2" insulation in the storage area for added comfort for you and safety from the heat for the items being stored. 

The property offers plenty of room for outdoor activities, gardening, or simply enjoying the open space in peace. Yet, its location ensures that the vibrancy of Oklahoma City and Midwest City, with its shops, restaurants, and entertainment options, remains just a short drive away. It is also just down the road from Tinker Air Force Base.

This home represents an opportunity for anyone looking to balance the serene aspects of rural life with the advantages of urban living. It’s a chance to own a piece of the quiet countryside while maintaining easy access to the city's conveniences. Discover the potential of making this Oklahoma City property your new home.