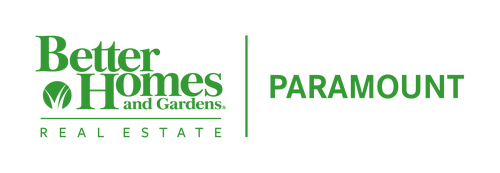


 MLSOK - CMA / Better Homes And Gardens Real Estate Paramount (405-348-9700) / Sandra "Sandee Johnson" Johnson
MLSOK - CMA / Better Homes And Gardens Real Estate Paramount (405-348-9700) / Sandra "Sandee Johnson" Johnson 6325 N Villa Avenue 115 Oklahoma City, OK 73112
Description
1199599
$1,626
Condo
1979
Oklahoma City
Oklahoma County
Listed By
MLSOK - CMA
Last checked Dec 17 2025 at 7:59 AM CST
- Full Bathroom: 1
- Half Bathroom: 1
- Dishwasher
- Disposal
- Microwave
- Refrigerator
- Washer/Dryer
- Corner Lot
- Fireplace: Gas Log
- Foundation: Slab
- Central Gas
- Central Elec
- Outdoor
- Dues: $3072
- Combo
- Roof: Composition
- Elementary School: Nichols Hills Es
- Middle School: John Marshall Ms
- High School: John Marshall Hs
- Concrete
- One
- 1,310 sqft
Estimated Monthly Mortgage Payment
*Based on Fixed Interest Rate withe a 30 year term, principal and interest only




Homes like this don’t come around often. This spacious, single-level condo is truly move-in ready, offering comfortable and convenient living in a great location. Enjoy a thoughtful layout with cozy living spaces throughout. The second bedroom—or optional home office—includes a wet bar, perfect for relaxing or entertaining. The galley kitchen features stainless steel appliances, while the dining area is bright and welcoming with nice patio door leading to the courtyard. The oversized primary suite is a true retreat, complete with a walk-in closet and double sinks for comfort and convenience and a large closet.
Hunters Green residents enjoy worry-free living with an HOA that covers water, sewer, trash, structural insurance, and groundskeeping. A covered parking space is also included. Conveniently located near shopping, restaurants, and local amenities, this home offers easy, single-level living you’ll love.