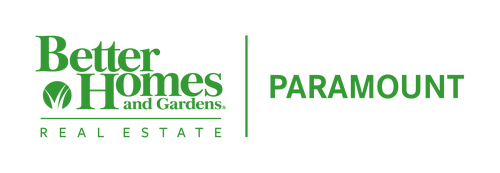


 MLSOK / Better Homes And Gardens Real Estate Paramount / Jackie Covey - Contact: 405-348-9700
MLSOK / Better Homes And Gardens Real Estate Paramount / Jackie Covey - Contact: 405-348-9700 651 Shirley Lane NE Piedmont, OK 73078
1126031
1 acres
Single-Family Home
2007
Dallas
Piedmont
Canadian County
Listed By
MLSOK
Last checked Jul 30 2024 at 3:28 PM CDT
- Full Bathrooms: 3
- Dishwasher
- Disposal
- Water Heater
- Ceiling Fan
- Laundry Room
- Stained Wood
- Corner
- Fireplace: 1
- Fireplace: Gas Logs
- Foundation: Conventional
- Central Gas
- Central Elec
- Dues: $350
- Carpet
- Tile
- Wood
- Roof: Composition
- Roof: 2020
- Fuel: Central Gas
- Elementary School: Piedmont Es
- Middle School: Piedmont Ms
- High School: Piedmont Hs
- Attached
- Concrete Drive
Listing Price History
Estimated Monthly Mortgage Payment
*Based on Fixed Interest Rate withe a 30 year term, principal and interest only




Description