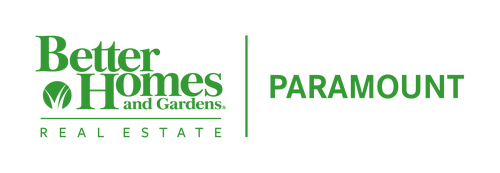
Sold
Listing Courtesy of:  MLSOK - CMA / Better Homes And Gardens Real Estate Paramount (405-348-9700) / Ryan Edwards
MLSOK - CMA / Better Homes And Gardens Real Estate Paramount (405-348-9700) / Ryan Edwards
 MLSOK - CMA / Better Homes And Gardens Real Estate Paramount (405-348-9700) / Ryan Edwards
MLSOK - CMA / Better Homes And Gardens Real Estate Paramount (405-348-9700) / Ryan Edwards 10805 Mountain Fork Drive Yukon, OK 73099
Sold on 05/22/2025
$350,000 (USD)
MLS #:
1166678
1166678
Taxes
$4,023
$4,023
Lot Size
10,542 SQFT
10,542 SQFT
Type
Co-Op
Co-Op
Year Built
2020
2020
School District
Yukon
Yukon
County
Canadian County
Canadian County
Listed By
Ryan Edwards, Better Homes And Gardens Real Estate Paramount
Bought with
Richelle Byrne, Re/Max At Home
Richelle Byrne, Re/Max At Home
Source
MLSOK - CMA
Last checked Dec 17 2025 at 4:39 AM CST
MLSOK - CMA
Last checked Dec 17 2025 at 4:39 AM CST
Bathroom Details
- Full Bathrooms: 2
Lot Information
- Other
Property Features
- Fireplace: Gas Log
- Foundation: Slab
Homeowners Association Information
- Dues: $310
Exterior Features
- Roof: Composition
School Information
- Elementary School: Surrey Hills Es
- Middle School: Yukon Ms
- High School: Yukon Hs
Stories
- One
Living Area
- 2,087 sqft
Listing Price History
Date
Event
Price
% Change
$ (+/-)
Apr 25, 2025
Listed
$350,000
-
-
Disclaimer: Copyright 2025 MLSOK. All rights reserved. This information is deemed reliable, but not guaranteed. The information being provided is for consumers’ personal, non-commercial use and may not be used for any purpose other than to identify prospective properties consumers may be interested in purchasing. Data last updated 12/16/25 20:39



