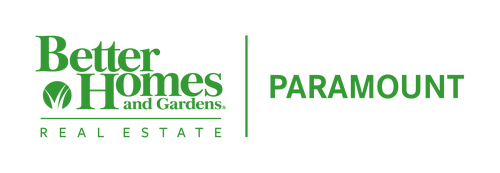


 MLSOK - CMA / Better Homes And Gardens Real Estate Paramount (405-348-9700) / Ryan Edwards
MLSOK - CMA / Better Homes And Gardens Real Estate Paramount (405-348-9700) / Ryan Edwards 11817 Edi Avenue Yukon, OK 73099
Description
1192237
$3,855
7,205 SQFT
Single-Family Home
2021
Piedmont
Canadian County
Listed By
MLSOK - CMA
Last checked Sep 19 2025 at 1:18 PM CDT
- Full Bathrooms: 2
- Other
- Fireplace: Gas Log
- Foundation: Slab
- Central Gas
- Central Elec
- Dues: $275
- Roof: Architecural Shingle
- Elementary School: Stone Ridge Es
- Middle School: Piedmont Ms
- High School: Piedmont Hs
- One
- 1,868 sqft
Estimated Monthly Mortgage Payment
*Based on Fixed Interest Rate withe a 30 year term, principal and interest only



The oversized 3-car garage offers not just parking, but the space you’ve been needing for hobbies, storage, or even a home gym. The back porch is amazing and offers a fireplace to cozy up next to. Outside your front door, the community itself shines- neighbors who look out for each other, quiet streets for evening walks, and amenities that make every day feel a little easier. The main bedroom offers to large walk in closets so no more fighting for space!
And the location couldn’t be better—tucked into a peaceful neighborhood, Nichols Creek, yet just minutes from schools, shopping, dining, and everything you need for a balanced lifestyle. This isn’t just a house; it’s a home that’s been cared for from day one, waiting for you to make it your own.