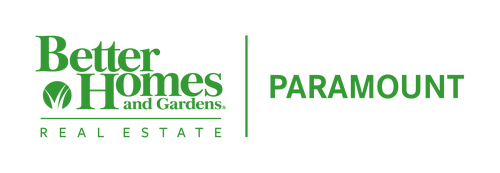
Sold
Listing Courtesy of:  MLSOK - CMA / Better Homes And Gardens Real Estate Paramount (405-348-9700) / Sandra "Sandee Johnson" Johnson
MLSOK - CMA / Better Homes And Gardens Real Estate Paramount (405-348-9700) / Sandra "Sandee Johnson" Johnson
 MLSOK - CMA / Better Homes And Gardens Real Estate Paramount (405-348-9700) / Sandra "Sandee Johnson" Johnson
MLSOK - CMA / Better Homes And Gardens Real Estate Paramount (405-348-9700) / Sandra "Sandee Johnson" Johnson 1204 Excalibur Court Yukon, OK 73099
Sold on 02/09/2026
$402,000 (USD)
MLS #:
1197507
1197507
Taxes
$4,073
$4,073
Lot Size
0.38 acres
0.38 acres
Type
Co-Op
Co-Op
Year Built
2005
2005
School District
Yukon
Yukon
County
Canadian County
Canadian County
Listed By
Sandra "Sandee Johnson" Johnson, Better Homes And Gardens Real Estate Paramount
Bought with
Matt Berry, H&W Realty Branch
Matt Berry, H&W Realty Branch
Source
MLSOK - CMA
Last checked Mar 2 2026 at 8:31 PM CST
MLSOK - CMA
Last checked Mar 2 2026 at 8:31 PM CST
Bathroom Details
- Full Bathrooms: 2
- Half Bathroom: 1
Interior Features
- Laundry Room
- Ceiling Fans(s)
Kitchen
- Dishwasher
- Microwave
Lot Information
- Cul-De-Sac
Property Features
- Fireplace: Gas Log
- Foundation: Slab
Heating and Cooling
- Central Gas
- Central Elec
Pool Information
- Outdoor
Homeowners Association Information
- Dues: $100
Flooring
- Combo
Exterior Features
- Roof: Composition
Utility Information
- Utilities: High Speed Internet, Cable Available, Electricity Available, Natural Gas Available
School Information
- Elementary School: Skyview Es
- Middle School: Yukon Ms
- High School: Yukon Hs
Stories
- Two
Living Area
- 2,357 sqft
Listing Price History
Date
Event
Price
% Change
$ (+/-)
Nov 19, 2025
Price Changed
$422,000
-1%
-$6,000
Oct 24, 2025
Listed
$428,000
-
-
Disclaimer: Copyright 2026 MLSOK. All rights reserved. This information is deemed reliable, but not guaranteed. The information being provided is for consumers’ personal, non-commercial use and may not be used for any purpose other than to identify prospective properties consumers may be interested in purchasing. Data last updated 3/2/26 12:31



