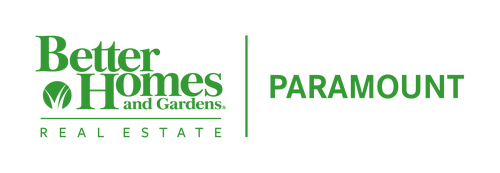


 MLSOK - CMA / Better Homes And Gardens Real Estate Paramount (405-348-9700) / Jeff Weides
MLSOK - CMA / Better Homes And Gardens Real Estate Paramount (405-348-9700) / Jeff Weides 9948 NW 94th Street Yukon, OK 73099
Description
1152264
$5,406
0.51 acres
Single-Family Home
2019
Yukon
Canadian County
Listed By
MLSOK - CMA
Last checked Jul 2 2025 at 5:37 AM CDT
- Full Bathrooms: 2
- Ceiling Fans(s)
- Combo Woodwork
- Laundry Room
- Dishwasher
- Disposal
- Microwave
- Water Heater
- Interior Lot
- Fireplace: Metal Insert
- Foundation: Slab
- Gunite/Concrete
- Outdoor
- Vinyl
- Dues: $300
- Carpet
- Tile
- Roof: Composition
- Utilities: Aerobic System, Cable Available, Electricity Available
- Energy: Double Glazed Windows
- Elementary School: Surrey Hills Es
- Middle School: Yukon Ms
- High School: Yukon Hs
- Concrete
- One
- 2,333 sqft
Estimated Monthly Mortgage Payment
*Based on Fixed Interest Rate withe a 30 year term, principal and interest only




This home is the perfect blend of style, comfort, and functionality. Don’t miss your opportunity to make it your own—schedule your private showing today!